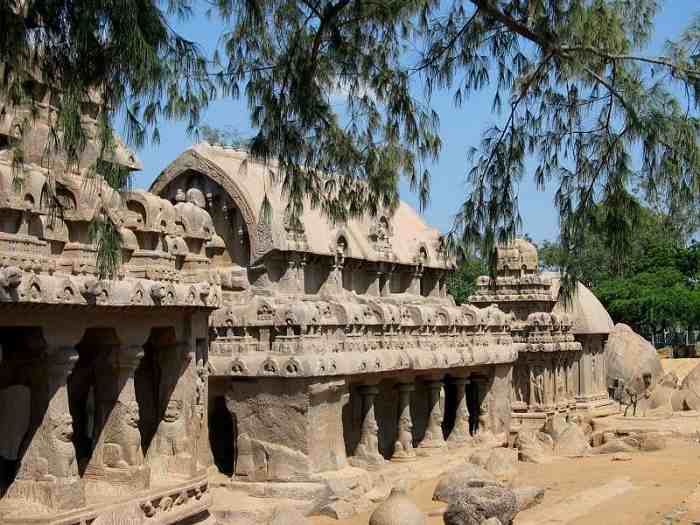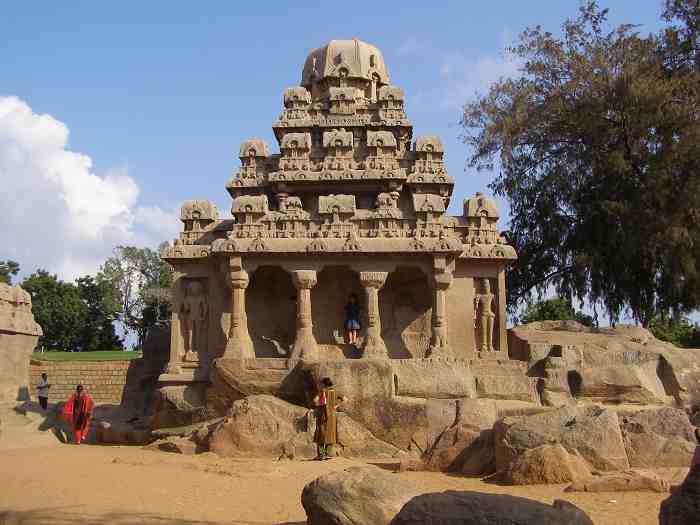When was it built: 7th Century
Who built it: Built During Pallava Dynasty
Where is it located: Coromandel Coast of the Bay of Bengal, Around 60 km south of Chennai, Tamil Nadu, India
Architectural Style: South Indian Dravidian architecture
Visit Timing: Daily, 6:00 am to 6:00 pm
How to Reach: Nearest railhead from Mahabalipuram is Chengalpattu (29 km). Chennai (48 km) is well-connected with many Indian cities by rail and air and with some international cities by air. Private/Public bus services can be availed from many cities of Tamil Nadu and South India including Chennai and Chengalpattu to reach Mahabalipuram.

Pancha Rathas also referred as Pandava Rathas are the most excellent architectural edifices of the nine monolithic temples of Mahabalipuram situated on the Coromandel Coast of the Bay of Bengal, near Chennai. The five structures each chiselled in the shape of rathas or chariots out of large block of stone or monolith of granite typifies monolithic Indian rock-cut architecture that dates back to the 7th century during the reign of the Pallava dynasty. The five rathas are named as ‘Dharmaraja Ratha’, ‘Bhima Ratha’, ‘Arjuna Ratha’, ‘Nakula Sahadeva Ratha’, and ‘Draupadi Ratha’ after the five Pandava brothers and their common spouse Draupadi from the great Indian epic ‘Mahabharata’. Although unfinished and never consecrated, these rathas that are often erroneously referred as temples are now part of the monument complex that is marked as ‘Group of Monuments at Mahabalipuram’ by ‘UNESCO’. It is enlisted in UNESCO’s World Heritage sites. Maintained under the patronage of the ‘Archaeological Survey of India’ (ASI), this complex has remained one of the famous tourist destinations of south India that became exemplar of and laid the foundation of a new architectural style, the temple architecture of South India.
History
The construction of the five rathas is traced back to the 7th century during the reign of King Mahendravarman I from 600–630 CE and his son Narasimhavarman I from 630–668 AD of the Pallava dynasty. An ASI inscribed tablet at the site mentions that the concept of carving the rocks in the shape of chariots or rathas was made by the Pallava dynasty keeping wooden rathas as prototypes. Construction work of the structures stopped after the demise of Narasimhavarman I in 668 AD. These structures illustrating the Dravidian architecture later became templates to temples of much higher dimensions constructed in the region subsequently. The reason for constructing the rathas, most of which have reflections of the Buddhist Viharas and Chaityas is not known till date. Although there is no connection between the structures and the Pandavas of the great Indian epic, the ‘Mahabharata’, and ASI proposed referring the structures as vimanas, but the names of Pandavas has incessantly remained linked with the structures. In 1984 UNESCO marked the place as World Heritage Site.

Dharmaraja Ratha
The most imposing and architecturally superior structure as also the largest and soaring among the five rathas is the Dharmaraja Ratha. Dedicated to Lord Shiva, this elaborately sculptured tritala or three-storied vimana facing west has square talas with the ground floor measuring a square of 8.5 m with a height of 11 m. The facades of each of its four sides rest on two pillars and two pilasters. Features of the vimana includes open porches, progressively smaller storeys giving the structure the shape of a pyramidal tower having terrace and a shikhara, octagonal in shape, at the apex. The corners of the sanctum are adorned with several sculptures that include simple forms of Shiva, Krishna, Skanda, Brahma-Sasta, Harihara, Brahma and Ardhanarisvara. A portrait of a king, presumably that of Narasimhavarman I with inscriptions of his titles, Megha and Trailokiya –vardhana-vidhi etched above it finds place besides the sculptures. Name of the sanctum ‘Atyantakama Pallavesvaram’ is etched in the uppermost tier. ‘Atyantakama’ is considered a title of Paramesvaravarman I. The upper portion of the structure is decorated with kudus or horseshoe-arch dormer like projections. Sculptures of lions in sitting position are constructed to support the shafts of the pillars. The first floor is ornate with 22 carvings including the ones illustrating Lord Shiva as Natesa and Gangadara and Lord Krishna dancing atop Kaliya Mardhana and resting on Garuda. The second floor also contains rich carvings with several figures like that of Somaskanda and Dakshinamurthy.

Image Credit: Wikipedia
Bhima Ratha
This ektala vimana facing west is an oblong structure with a base measuring 12.8 m by 7.3 m and a height of 7.6 m. It reminds one of the Buddhist cave architecture like the Sala-Shikhara. Dedicated to Lord Vishnu, this structure has a barrel-vaulted terrace and decorated columned porch, suggestive of palace architectural style. It is chiselled out of a pink granite boulder which soars gradually from north to south. The lower floor of the vimana, although incomplete indicates the plan that was chalked out for the floor that include a pillar-rested circumambulatory passage. It has open veranda with long pillars, lion mounted columned galleries on both long sides and kudus. Such embellishments are sculpted on the façade of the structure atop the cornices that demarks the two floors. The cornices connected to a passage are carved with oblong-shaped shrines. The gable ends are embellished with beautiful motifs while the interior of the vimana are inscribed with Nasikas.

Image Credit: Wikipedia
Arjuna Ratha
This dvi-tala or two tiered vimana facing west and carved out of a live rock measuring 3.5 m by 4.9 m with a height of 6.1 m is dedicated to Lord Shiva. It shares the same upapitha or secondary platform with the Draupadi Ratha. The structure of the Arjuna Ratha is quiet simple and looks like a small palace. Although very much akin to the Dharmaraja Ratha, it differs from the latter in some respects which includes having one tier less than the latter, shape of the dome being octagonal and front yard adorned with a finely chiselled stone lion. The garbhagriha or sanctum sanctorum has a pillared Mukhamandapa or inner porch. The entrance of the ratha rests on two pillars and two lion mounted carved pilasters. The four sides of the cornices are decorated with kudus. Simple Padabandha style is manifested from the architecture of the adhisthana which is the platform of the main deity. In-between the exquisitely carved pillars lies slit-niches that consist of figures of several deities like Siva-Vrishabhantika, Skanda on an elephant and Vishnu as also figures of apsaras, a Siddha, Parthiharas, a Chowri bearer and Amaras to mention a few. The 8 niches of the second storey consist of carved figures of couples. A figure of Lord Shiva’s mount, Nandi the bull, is housed on the rear of the ratha.

Image Credit: remotetraveler.com
Nakula Sahadeva Ratha
This ratha dedicated to Lord Indra was named after the twins Nakula and Sahadeva, the last two of the Pandava brothers. It is the only ratha among the five that faces south and to some extent resembles a Chaitya Hall that is a Buddhist prayer hall. As the structure looks like backside of an elephant, it is referred as ‘Gajaprishtakara’ and the style as ‘gajapristha’. A monolithic sculpture of an elephant also finds place beside the ratha. Constructed on the same base as that of the Dharmaraja, Bhima and Arjuna rathas, this dvitala or two tiered structure has an apsidal plan. Although the ratha is devoid of any idol to worship, carved figures of gods and demi-gods adorn the niches of its interior walls.

Image Credit: Wikipedia
Draupadi Ratha
Named after the common wife of the Pancha Pandavas, this ratha which lies at the northern end of the five rathas is dedicated to Goddess Durga. Constructed in the form of a small hut of Bengal, it is the smallest of the five rathas, and measures 3.4 m by 3.4 m with a height of 5.5 m. The curvilinear thatched roof is devoid of any finial but is embellished with motifs in the joints. The high rise platform leading to the entrance door of the west facing ratha is decorated with sculptures of lion and elephant heads chiselled alternately. Durga images adorn the ratha, particularly on the sanctum that portrays Goddess Durga standing on a lotus and also on the exterior surface of the wall facing east.
A Visit to the Pancha Rathas
Best time to visit the Mahabalipuram Rathas, which is renowned for its architectural and creative brilliance, is from December to March. An entry fee per person, which includes entry fees to the Shore Temple, is Rs. 10 for Indian citizens and Rs. 250 for foreigners.



