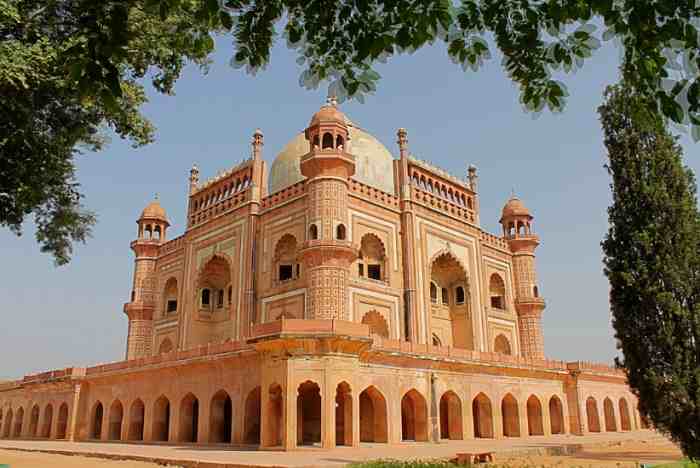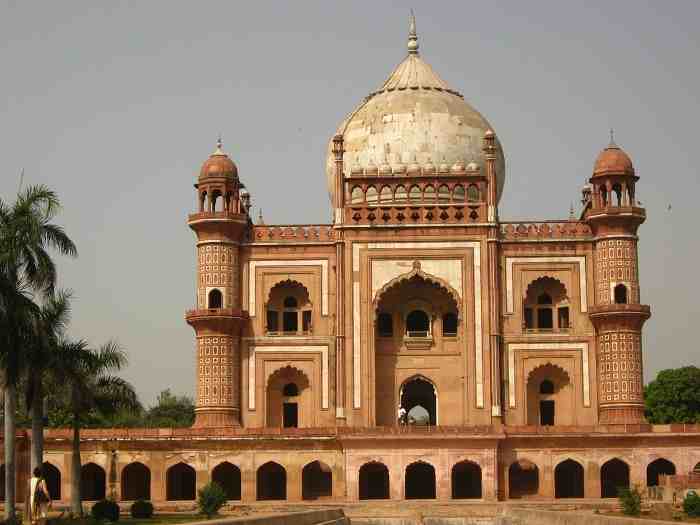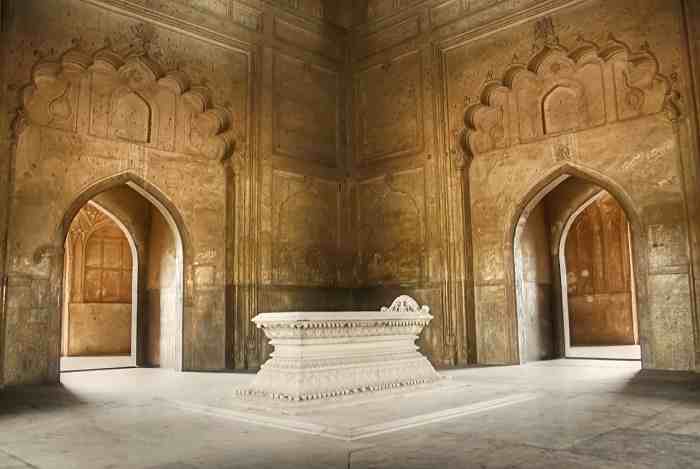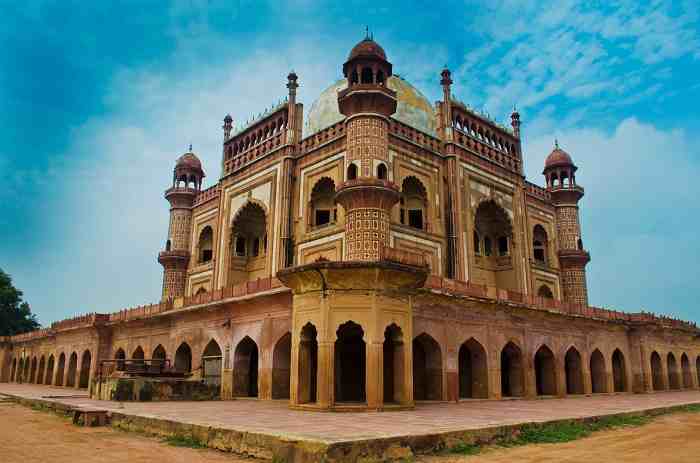When was it built: 1754
Who built it: Nawab Shujaud Daula
Where is it located: At the Intersection of Safdarjung Road and Aurobindo Marg, New Delhi, India
Why was it built: Built as a mausoleum of Safdarjung
Architectural Style: Mughal Empire style
Visit Timing: Daily, Sunrise to Sunset
How to Reach: One can avail cabs, auto rickshaws, local buses from different points of the city to reach the Garden Tomb; avail metro – nearest station Jor Bagh; avail conducted tours arranged by travel agencies and hotels that include sightseeing of the monument in their itinerary.

The Safdarjung Tomb also referred to as 'Safdarjung Ka Maqbara' is a garden tomb in New Delhi, India, made of marble and sandstone and built in late 18th century as mausoleum of Safdarjung, a statesman who remained the Wazir ul-Hindustan (Prime Minister of India) during the reign of Ahmad Shah Bahadur. This mausoleum built by Safdarjung’s son Nawab Shujaud Daula remains the last monumental garden tomb depicting Mughal architectural style. Located at the junction of Safdarjung Road and Aurobindo Marg (Road) in New Delhi in close proximity to Safdarjung Airport, this historical monument has remained a popular tourist spot attracting both Indian and foreign tourists visiting the capital city of India.

History
Safdarjung, a Persian native and a descendant of Qara Yusuf from the Kara Koyunlu, was born as Muhammad Muqim in-Khurasan in 1708 AD. In 1722 AD, he relocated to India. He became the Subadar Nawab of Oudh that is the ruler of the state of Oudh or Awadh province on March 19, 1739, succeeding his maternal uncle turned father-in-law Burhan ul Mulk Saadat Ali Khan I, seemingly bribing Nadir Shah with twenty million rupees. He served the position throughout his life. Emperor Nasir-ud-Din Muhammad Shah bestowed upon him the title of “Safdarjung”.
Following the demise of the Emperor, his son Ahmad Shah Bahadur ascended the throne as the new Mughal Emperor in 1748. The ever powerful and resourceful statesman Safdarjung, who proved his mettle as an able administrator relocated to Delhi where he was made the Wazir ul-Mamalik-i-Hindustan or Prime Minister of Hindustan. From 1750 to 1754 he remained the Subehdar of Assam. He was also made the governor of Ajmer. However as a result of court politics he was dismissed in 1753 and ousted from Delhi. In December 1753 he returned to Oudh. On October 5, 1754, he passed away in Sultanpur near Faizabad. The Mughal Emperor granted the plea of his son Nawab Shujaud Daula to allow the latter to construct a mausoleum of his father in Delhi. Construction of the tomb was completed in 1754.

Reflection of Mughal Architectural Style
The Safdarjung Tomb, designed by an Ethiopian architect marks the last colossal garden tomb of the Mughals. Although the Safdarjung Tomb was designed and constructed in line with the famous historical monument, Humayun’s Tomb, the tomb of Mughal Emperor Humayun in Delhi, it lacked in both grandeur and style compared to the latter. The mausoleum constructed on an elevated platform is surrounded by a huge square garden measuring 280 metres (920 ft) on each side with a courtyard and a three-domed mosque housed inside the compound that is enclosed within a wall.
The tomb that is built of red and brownish-yellow coloured sandstone has a high terrace and is capped with a massive central dome. Slabs from the mausoleum of Abdul Rahim Khankhana were used in its construction. The two-storied main entry gate of the mausoleum gives an excellent view of the monument. Intricate designs are made on its façade, the back side of which houses several rooms and a library. A translated version of an Arabic inscription etched on its surface reads “When the hero of plain bravery departs from the transitory, may he become a resident of god’s paradise”. Its square shaped central chamber has a centrally placed cenotaph and 8 partitions. Rococo plaster is used in the embellished interior of the mausoleum. The rubble walls inside the tomb adorn a number of depressed arches as also octagonal shaped 'Chattris' or towers on each of the four corners. Predominantly the tomb has rectangular chambers with the corner chambers being octagonal in shape. Four polygonal towers with kiosks are placed at each corner of the main tomb. The actual graves or burial chambers of Safadrjung and his wife Amat Jahan Begum are placed in an underground chamber of the monument.
The huge garden encompassing the mausoleum, designed in line with the conventional charbagh garden style of the Mughals, is segregated into four squares with footpaths and water canals around them. Each square is again divided into four smaller gardens. One of the water canals leads to an elegantly decorated gateway while the other leads to three pavilions namely ‘Jangli Mahal’ or 'Palace in the woods', ‘Badshah Pasand’ or 'The Emperor's Favourite’ and ‘Moti Mahal’ or 'Pearl Palace'. These pavilions which according to historical data were once used as residences by the family of Safdarjung, at present house offices of the ‘Archaeological Survey of India’ (ASI). The entire mausoleum is presently under the control of the ASI which also maintains the library located over the main gate.

A Visit to the Garden Tomb
This beautiful garden tomb located at the junction of Safdarjung Road and Aurobindo Marg (Road) in New Delhi, India, remains open to visitors all day from sunrise to sunset. Entry fees per person for Indian citizens is Rs. 15/- and for foreigners is Rs. 200/-. Entry is free for children up to 15 years of age. While still camera photography is free of charge, Rs. 25 is charged for each video camera.
Trivia
The 2013 American biographical drama ‘Jobs’ directed by Joshua Michael Stern and starring Ashton Kutcher, Dermot Mulroney and Josh Gad among others was filmed in the tomb.



